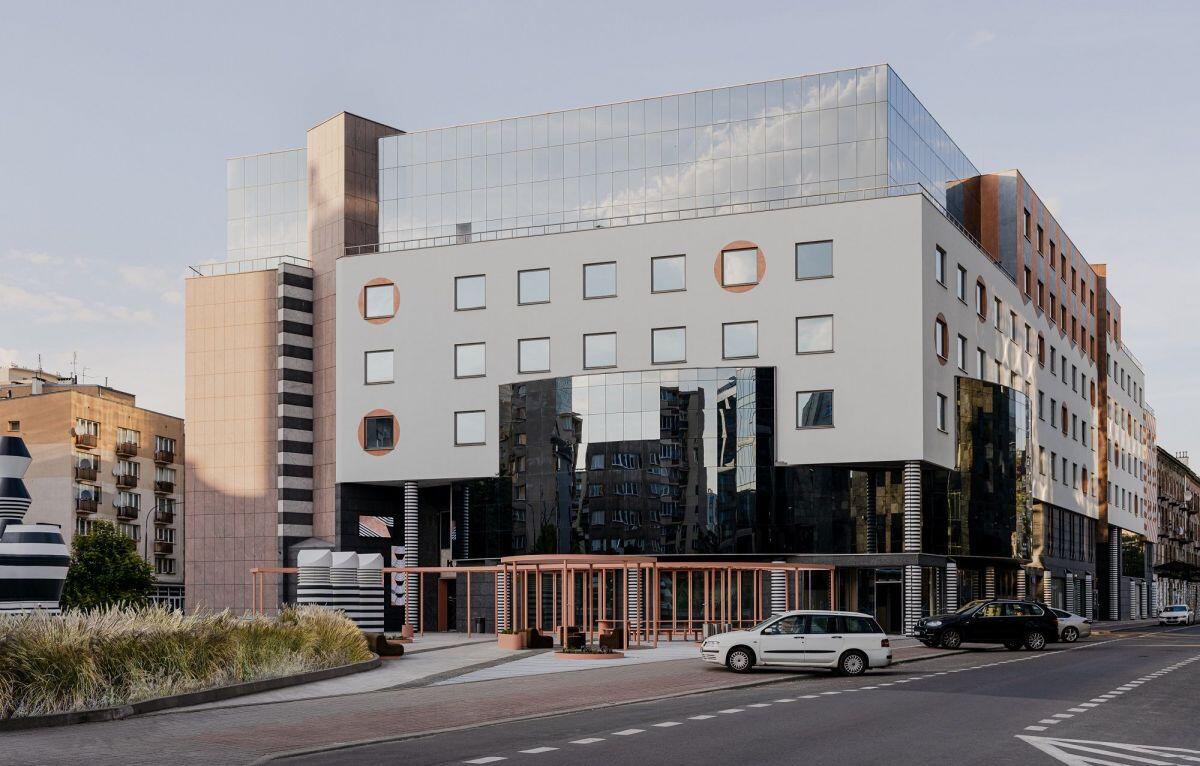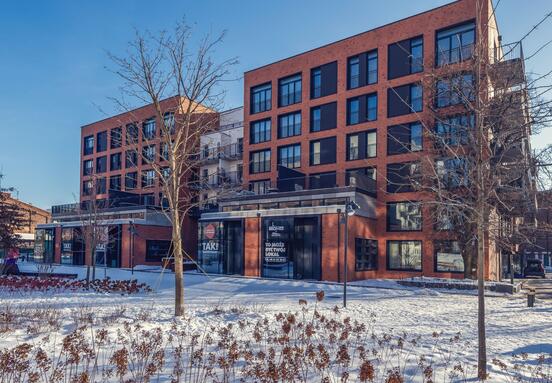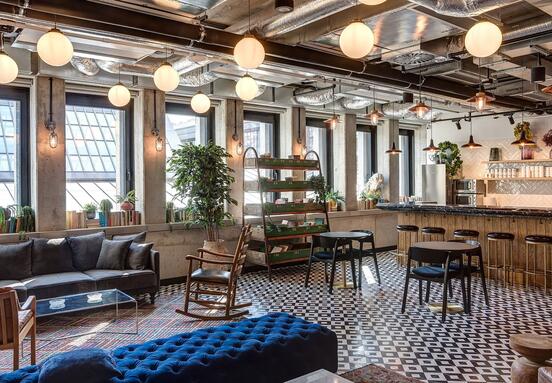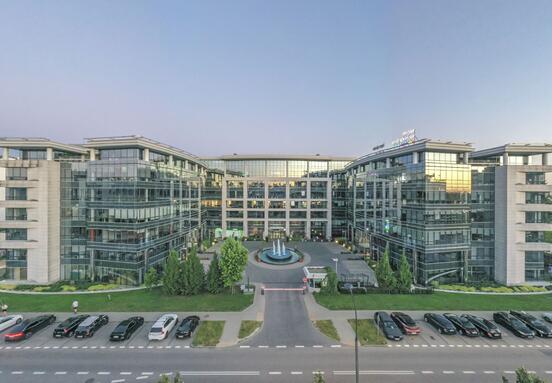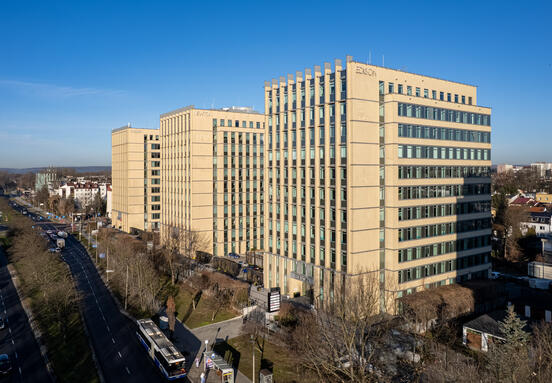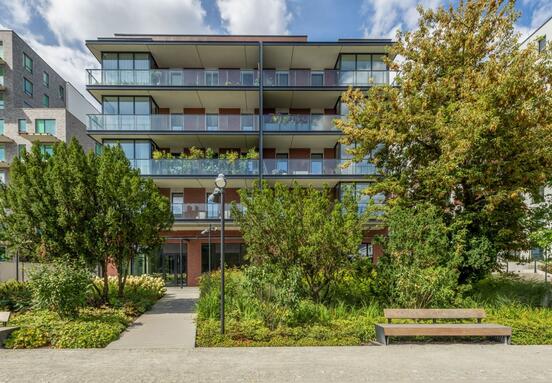The restaurant covers 450 sq m. and is divided into zones and intimate rooms. The restaurant was arranged in the Memphis style, characterized by asymmetrical combinations of geometric shapes and a free combination of various materials.
The HOP office building offers a total of over 14,000 sqm lease area, of which 13 thousand sq m. are offices and workplaces. The building's commercialization level is 93 percent. They have their headquarters there, among others 4Life Direct Polska, BNP Paribas, CMT Construction Management Team, Institute of Environmental Protection, National Research Institute (PIB). The building has six above-ground storeys and one underground storey with a car park with 94 parking spaces.
The postmodern building in Chmielna was built in 1996 under the name Aktyn. The new investor, Syrena Real Estate, decided to modernize the office building, the concept of which was developed by Anna Łoskiewicz from Łoskiewicz Studio. The Reesco Group was responsible for the reconstruction. Syrena Real Estate is also modernizing other office buildings in Warsaw. At the moment, the most advanced activities are carried out at the Marynarska Business Park complex.
In recent months, HOP received the BREEAM in Use certificate at the Excellent level and the "Object without barriers" awarded by the Integration Foundation. The office building is currently under certification in the WELL and WELL Health and Safety Rating systems.
