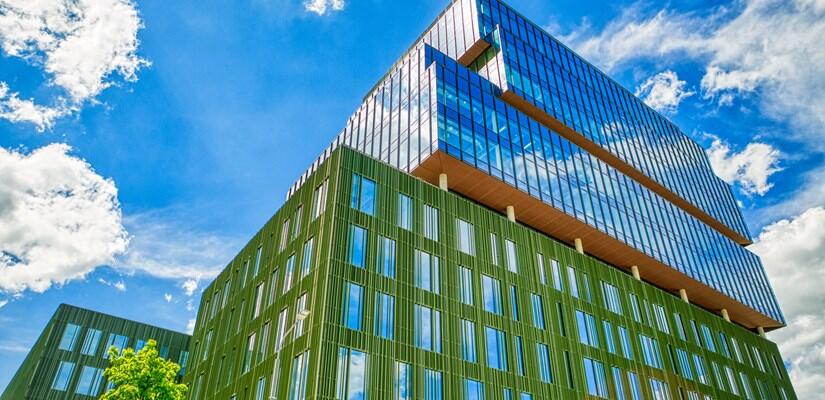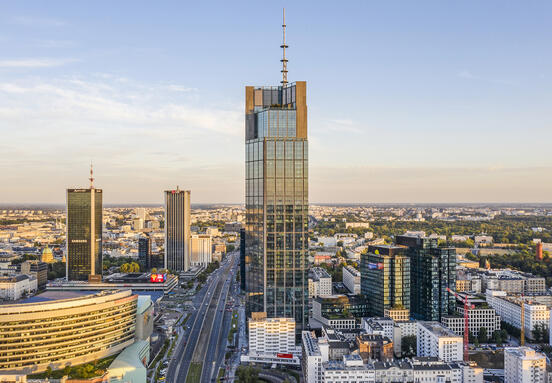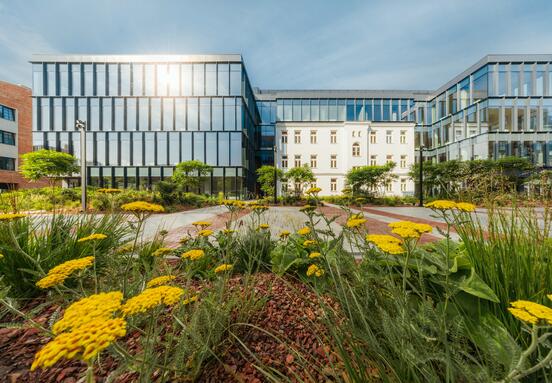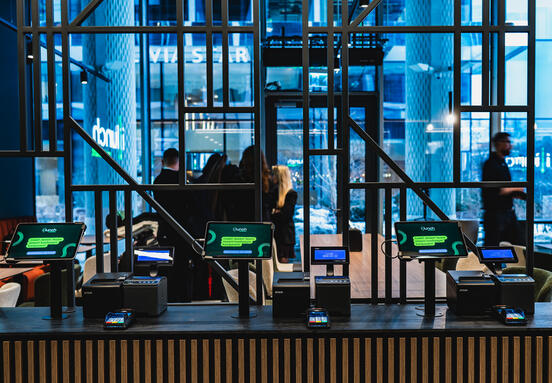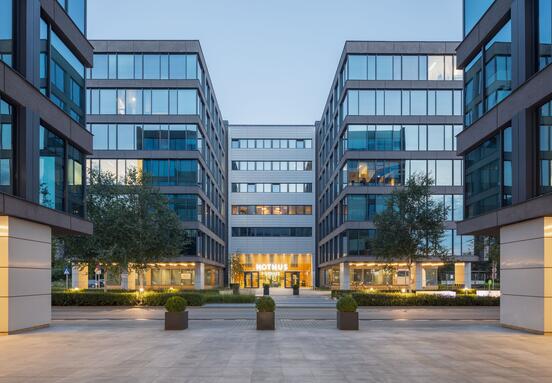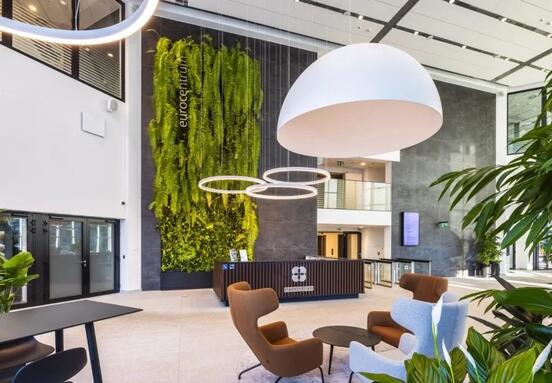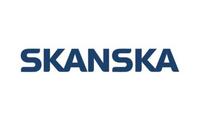Nowy Rynek will create a new quarter of Poznan. Its total area, which includes five buildings with different functionalities, will be 100,000 sqm. The project was designed not only with its users in mind, but is also supposed to bring added value to the city’s residents and visitors. Hence, it will include a market located inside the complex, which will be the project’s distinguishing feature. It will, therefore, not only be a workplace, but also a space conducive to relaxation and entertainment. The tenants and the local community will also have access to green islands, landscapes and vegetation.
– It has been four years since we started the construction of the first building of our largest complex in Poland. Today we have another important date in the Nowy Rynek calendar – building D has received its occupancy permit and tenants will soon start moving in. They will find here both – a modern place to work and a space for relaxation and socializing – says Roland Jarosz, Project Manager at the Skanska office unit. – Looking at the interest in the project from the very beginning, works completed on schedule, and the next stage announced to begin soon, one thought comes to mind – It was a really good business decision that we made as a company those few years ago – adds Roland Jarosz.
This is also confirmed by a survey commissioned by the Skanska office unit, which shows that about 86 percent of Polish employees are working from the office more often these days, despite the pandemic, of which more than half do so every day. Only 15 percent of respondents consider remote work to be more effective. In the case of the hybrid model, Poles – compared to respondents from Romania, the Czech Republic and Hungary – will most likely work in the office. They admitted that they would like to spend about 2/3 of their working time there during the week. As we can see, offices are and will be still needed.
Unique architecture
Nowy Rynek D has a unique, original façade, which shimmers with shades of green, turning into a rusty pink at the top. On the lower floors there are glass windows, the purpose of which is to detach the building from the ground. In order to give the building lightness, a variety of façades, including different colors, were used, as well as a vertical angles, which also provide shade.
– We wanted to link the complex with the Wilda residential district so that the shape of the office building would not dominate the neighboring buildings. The purpose of designing uplifting structures and terrace arcades was to break the massive block and give it a bit of visual lightness and subtlety – says Przemo Łukasik from Medusa Group. – The paved, generally accessible courtyard in the center of phase D is an important element of the office building. It is also an integral part of the complex, a zone that expands and enriches the building. It is a public space with unlimited access, which in the future will encourage the residents of Wilda to come to Nowy Rynek – adds Przemo Łukasik.
Comfort and modernity
Phase D of the Nowy Rynek project is being built at the intersection of Wierzbięcice and Wujka streets and will combine office, service and commercial facilities. The office building uses many modern solutions to facilitate everyday tasks. This includes the proprietary Connected by Skanska operating system created for all office users. Using a dedicated mobile application, employees can, for example, access the building without the need to use traditional access cards. Nowy Rynek D will also be the first building of the complex with a ventilation and temperature control system that uses chilled beams, which ensure greater thermal comfort, cleaner air and quiet operation.
A healthy environment
Building D, as the first in the Wielkopolska region, was built in accordance with the guidelines of the WELL Core&Shell certification, for which it will now be applying. This certificate is awarded to office spaces that are good for the health and well-being of users. Comfort and safety come first here. Phase D will also apply for the Building Without Barriers certificate, which means that it is adapted to the needs of people with disabilities, seniors and families with children. The facility also meets the requirements of the WELL Health-Safety Rating certification system, ensuring safe return to offices by implementing new sanitation and disinfection standards, for which it will soon apply. Skanska will also take care of the surrounding area. As part of the Nowy Rynek complex, a green concrete pavement that cleans the air will be built, with an area of nearly 4,000 sqm.
Nowy Rynek: key facts and figures
- Total leasable area (in 5 buildings): over 100,000 sqm.
- The first building (B) provided approx. 25,000 sqm of office space; second building (A) – approx. 11,700 sqm; the third building (D) provided approx. 39,000 sqm.
- Certification of the building D: is applying for WELL, LEED, Building without Barriers
- Medusa group is the author of the D building design
- General contractor: Skanska S.A
Source:// Skanska
