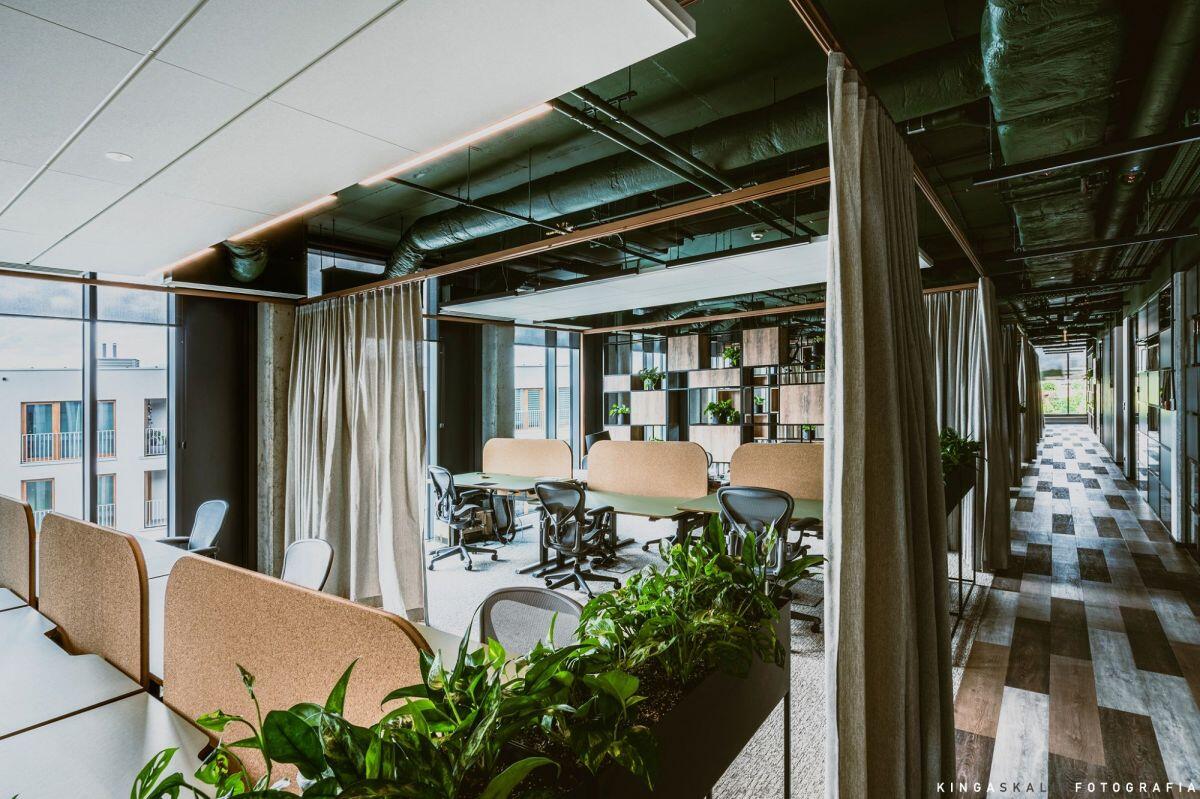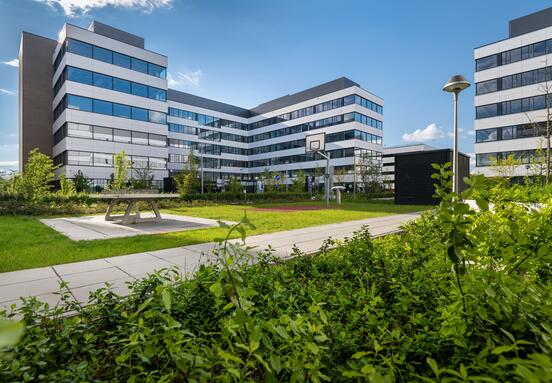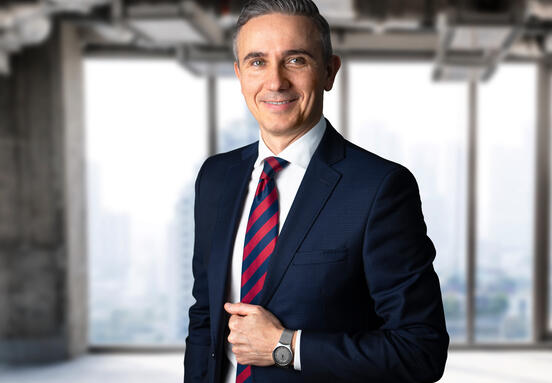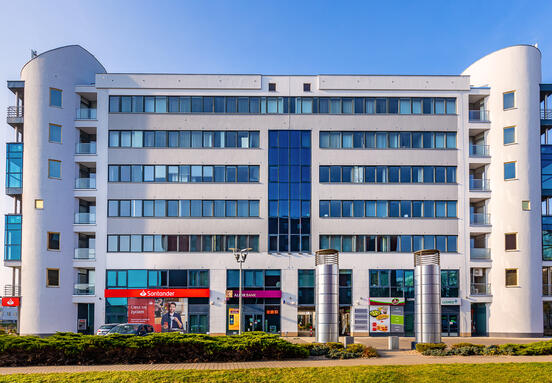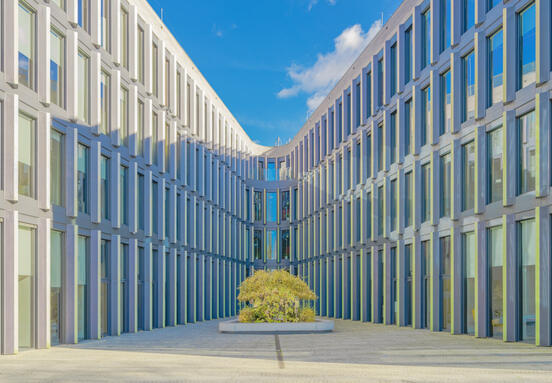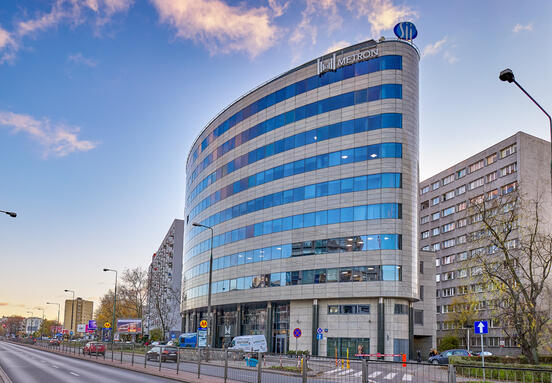Over the last 18 months, the situation in offices has changed several times - from switching to remote work, through partial returns to stationary work, to developing hybrid formats. The target work model depends on the specifics of each company and the team structure that forms it. We are witnessing a transformation that affects changes in the functions of office spaces and the approach to them, both by employees and employers. This, in turn, translates into the emergence of new trends in office design. According to Tétris experts, this is just the beginning of the revolution that awaits us.
With the outbreak of the pandemic, companies started asking us how they can better care for the health of employees, how to make them feel comfortable. We experimented and learned best practices together with our clients. Today I can confidently say that we have this topic well researched - emphasizes Anna Rębecka, senior creative architect, Tétris.
Changes in the design of offices most often result from the new organization of the office. As the designers of Design x Build Tétris emphasize, now they collaborate with HR departments when defining the concept - which was not widely used in the past. It has become important to get to know the new habits in the company - which employees work from the office on a permanent basis, what percentage of the staff is in the office every day, what teams work together, and what kind of tasks are performed in the office and which in the model connecting people working stationary and remotely. This allows you to prepare a space plan tailored to the needs of the company and its employees.
We started with implementing solutions that ensure social distance in offices. In practice, it turned out that distant desks are not conducive to teamwork and take up a lot of valuable, but let's face it, expensive space. So we developed a concept in which employees do not sit far apart, but in smaller groups. The idea of desk-sharing, i.e. temporary occupation of a free desk, works well here. Of course, this solution will not be suitable for every company. It will work best where employees do not spend all their working time at the desk - they are involved in meetings on the premises of the company or outside it, work partially remotely, etc. - explains Anna Rębecka.
The desk-sharing solution, based on the concept of job sharing, is more and more willingly adopted by employees. This is due to the high popularity of services enabling the sharing of various goods - we are talking here, among others, about applications for car, scooter rental, accommodation or parking spaces. Nevertheless, one of the fears raised by opponents of such a solution is the loss of your own desk. It is worth emphasizing here, however, that in return employees receive many more amenities and variously arranged spaces.
By implementing shared desks, we also plan more solutions and zones in the office space focused on the comfort of employees, tailored to various types of work, such as quiet work rooms, telephone booths, small meeting rooms, zones resembling cafes with comfortable sofas, places for creative and design work . The employee has the option to perform certain duties where he or she is simply more comfortable. Our experience shows that this is conducive to efficiency - says Anna Rębecka.
Until recently, one of the most important functions of the office was the representative function. Meetings and negotiations with clients took place here. With them in mind, elements were designed that were to cause the so-called wow effect. That is why the designers focused mainly on the appearance of reception areas, conference rooms, directors' offices or other places intended for formal meetings. The pandemic has brought us into an era of focus on the needs of employees. Employers are more and more willing and more likely to invest in well-being, and the office is now an important element of employer branding.
The homely atmosphere is one of the strongest trends in office fashion. You have to think about it at the design stage in order to properly plan the space in which, for example, the kitchen and dining room will play an important role. When finishing the interior, it is important to choose materials so that wood and fabrics dominate. One solution is also to use a large number of plants.
Biophilic design is developing very dynamically. In our projects, plants appear wherever possible and we see that companies want to invest in them. There are systems available on the market for remote control of irrigation cycles and measurement of substrate moisture - which reduces operating costs and significantly facilitates maintenance - encourages Anna Rębecka.
It will still be some time before we say goodbye to traditional reception areas for good, but due to the smaller number of guests in the offices, designers are already looking for alternative solutions.
Currently, we have the pleasure of working on a virtual reception desk. We started the project during the pandemic and at the beginning it was supposed to look classic. However, with limited visits by contractors, this part of the office is rarely used - and the space can be used much better. That is why we have implemented virtual solutions there - the guest reports his arrival via the tablet, and this information is remotely transferred to the appropriate person. We also thought about access control on both sides. At the same time, we changed the arrangement of the furniture in the room - we used more sofas, tables and design tables at which the meeting can be held. An outsider has no contact with all employees, which is also an element increasing the sense of security - says Anna Rębecka.
