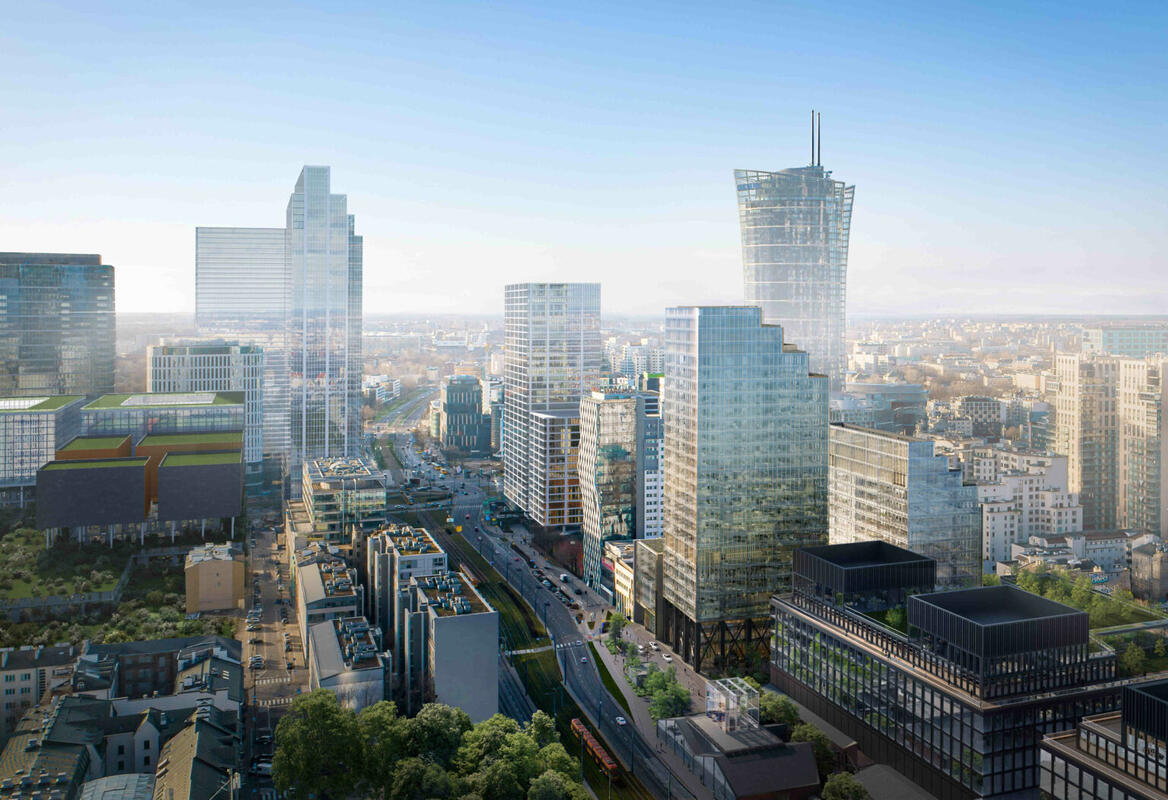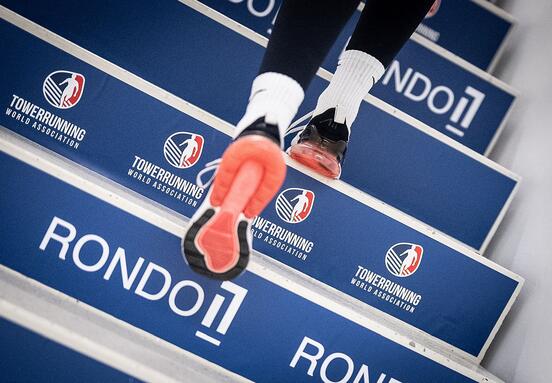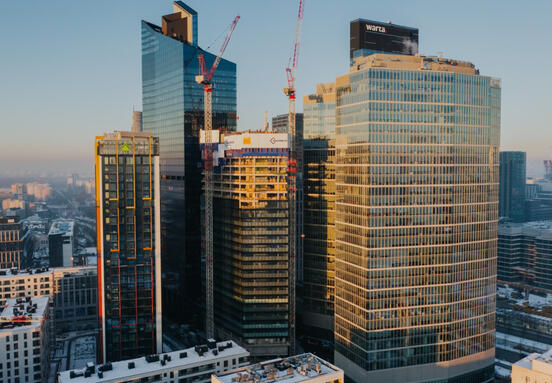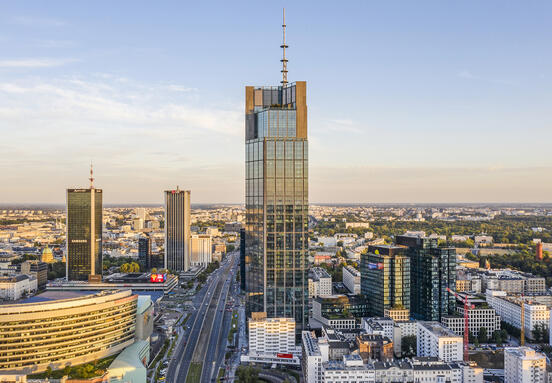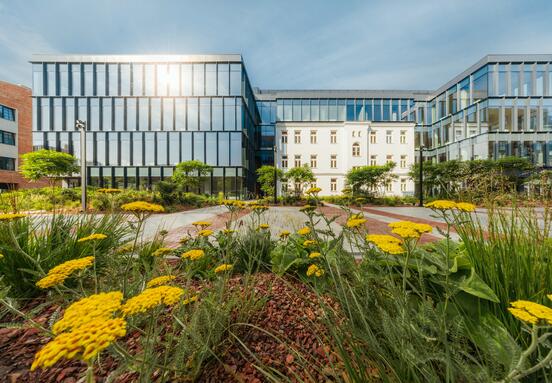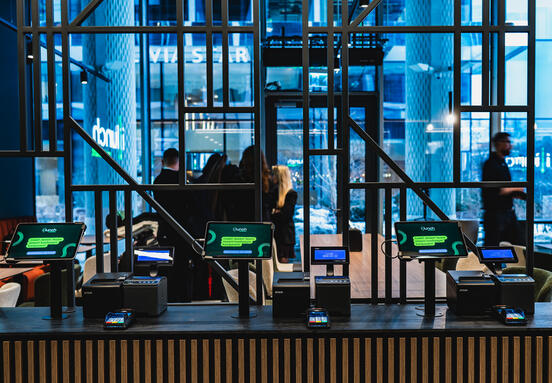Construction of the two-phase Studio complex began in August 2021. The first phase, Studio B, was commissioned in November 2023. Now, Skanska is commencing the works on the second part of the project – a skyscraper which will consist of 27 floors, as well as 4 underground levels (built earlier, during the construction of phase B), with parking space designed to accommodate 203 cars.
“Over the past few years, the office market was subject to a major test. Premium properties located in well-connected, vibrant areas and developed in line with the highest ESG standards have passed this test with flying colours. Skanska’s Studio office complex in the centre of Warsaw certainly meets these criteria. This is demonstrated by the successful commercialization of the project’s first phase, which was fully leased before the building was even commissioned. As we are analyzing the market situation very carefully, I am convinced that this is a good time to make use of Skanska’s financial strength and launch this project. The market is ready for another premium investment and I believe that Studio’s second phase will repeat the success of the first building,” says Katarzyna Zawodna-Bijoch, President and CEO at Skanska’s commercial development business unit in CEE.
Skanska’s project is very well-connected to other parts of the city. The complex is being developed between the Rondo Daszyńskiego and Rondo ONZ metro stations, from which it is only a few minutes’ walk away. Easy and convenient access to the Studio is also ensured by bus and tram stops located nearby. In addition, cyclists will be provided with 105 bike stands, while people using motor vehicles will be able to use 203 parking spaces. Importantly, to streamline traffic in the area, the parking lot will be accessible from both Prosta and Łucka Streets.
The 105-meter-tall building will enrich the local market with 26,600 sqm GLA of innovative office space, designed following ESG requirements. Work comfort will be ensured by, among others, air filters and humidifiers, and quiet air conditioning based on chilled beams. Studio A will make it possible to create spaces suitable for both meetings and teamwork, as well as rooms that facilitate working in silence and concentrating. Future tenants will be able to use the Connected by Skanska platform, which enables convenient, contactless movement around the office.
– Studio A will offer more than just offices – the building will also feature an interestingly arranged place for relaxation. On the seventh and twenty-second floors, there will be green terraces available to tenants. Downstairs, we are creating an open square with small architecture, rain gardens and retention tanks that facilitate water collection. Additionally, we plant year-round vegetation to reduce the heat island effect. The square will serve as an area connecting the Studio complex and the neighbouring Norblin Factory,” says Bartosz Dorsz, project manager at Skanska’s commercial development business unit in CEE.
The project has been developed by two renowned architectural studios which had created many successful projects: Danish ARROW Architects and Polish Grupa 5 Architekci.
“Our goal is to create a harmonious transition from large-scale objects to the human perspective at the street level. We wanted the buildings to fit into the neighbourhood, not to overwhelm it. The glass façade above adds a timeless elegance, contributing to the new city skyline. The public space, along with the ground floor, ensures that the building is not standing alone but actively becomes a part of the city, inviting everyone to enjoy and experience its presence. We aim to create architecture, which is user-friendly, functional and supports sustainable development strategies,” says Ulrik Raysse, Managing Director and founding partner at ARROW Architects.
source:europa-property.com
