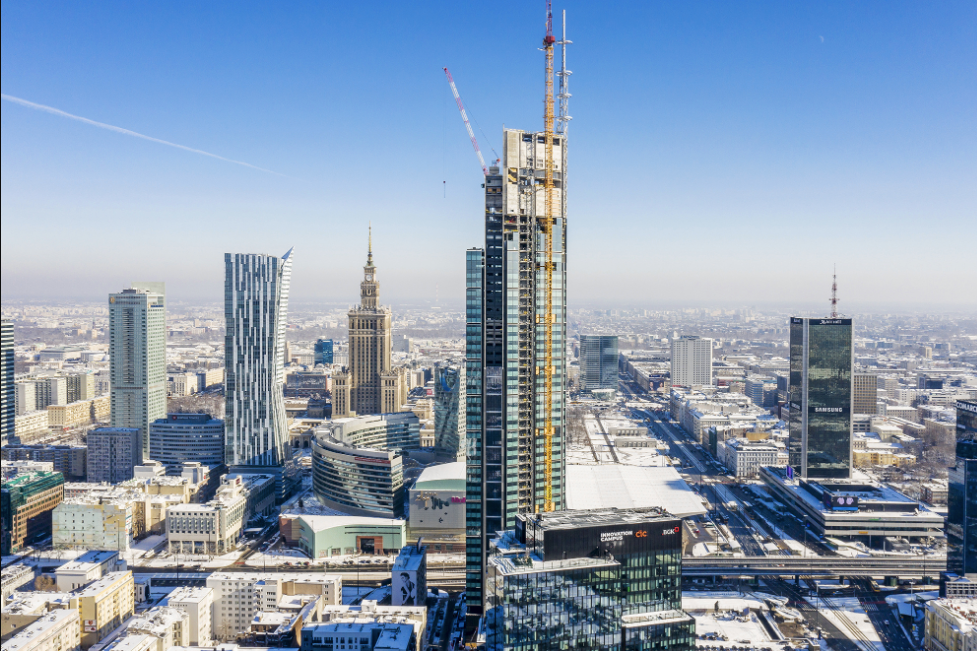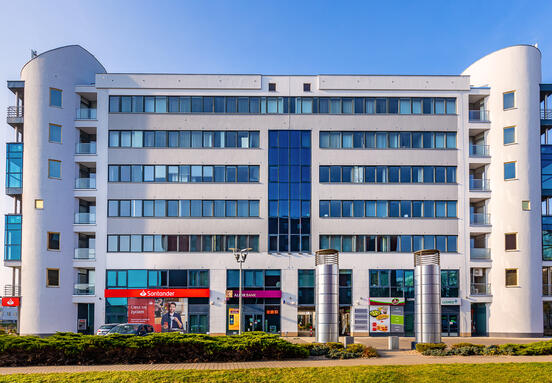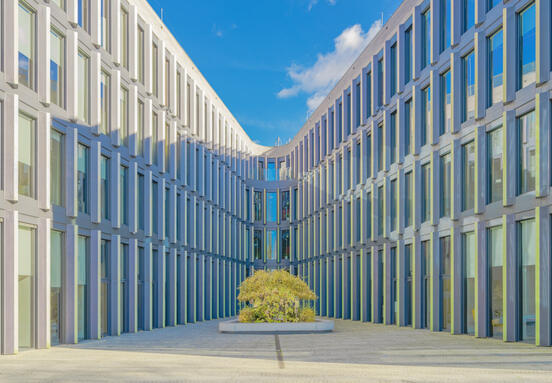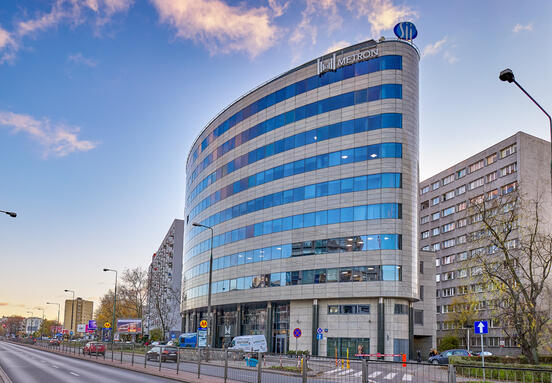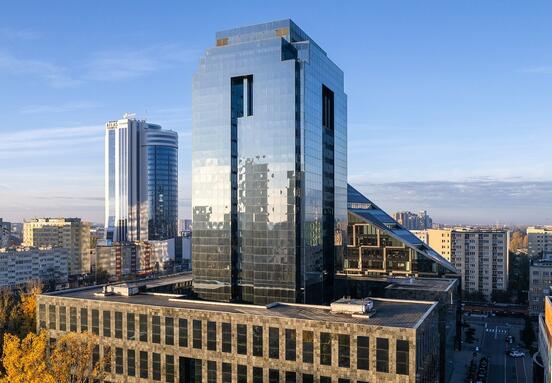The 53-storey, spire-topped office building was designed by the award-winning Foster + Partners, a global studio renowned for pioneering design rooted in sustainability.
After its expected completion in 2022, Varso Tower’s tree-filled internal courtyard will be an instant tranquil escape for visitors, along with an inspirational lobby whose 10-metre high walls will be covered with a handmade ceramic mosaic.

Panoramic lifts travelling at 8 m/s will then lead up to two public rooftop terraces with spectacular views of the city. Among the highest in Europe, they’ll look down on the Warsaw skyline from 205m and 230m – twice as high as the viewing gallery in the nearby Palace of Culture and Science. A panoramic restaurant will also stretch across floors 46-48.
Most of the building is already clad in a 4m tall glass curtain wall that filters an abundance of natural light onto the wide floorplates. One of the greenest buildings in Poland; Varso Tower also combines sustainable design with impressive energy-saving, safety and comfort metrics, a big part of the reason it holds the highest BREEAM and WELL certifications.

Varso Tower is the final showpiece of Varso Place, mixed-use development by HB Reavis consisting of offices, hotel, innovation hub and retail situated in the heart of Warsaw. Its close proximity to Warsaw Central Station provides excellent access to several dozen public transport options within just a few minutes' walk.

