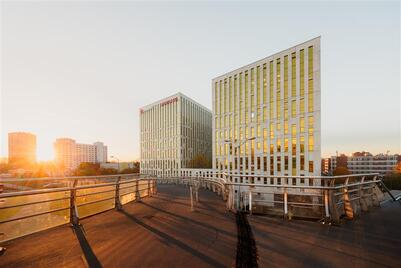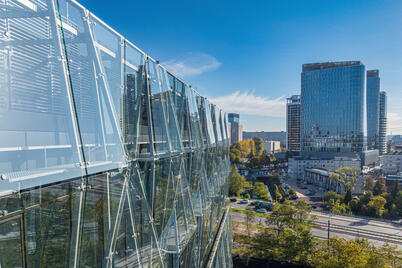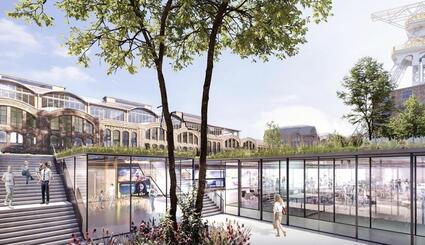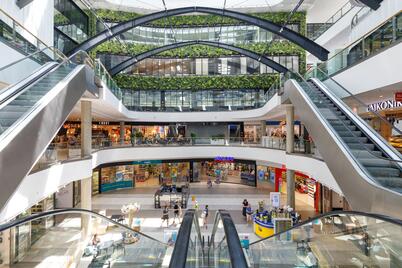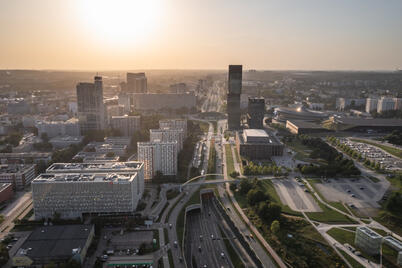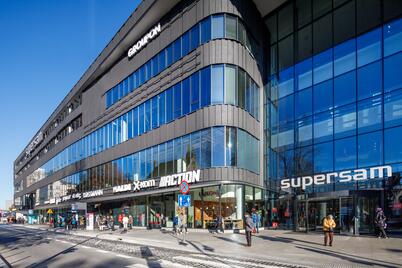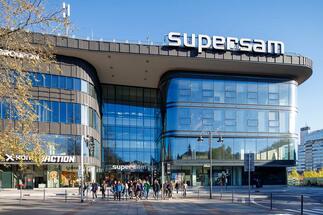Officebuilding Filter
Office Building A-Z
Office Building A-Z
.big
.KTW
1MM Business Park
2 floor
A Business Address That Stands Out – Regus Polna Corner
A Complete Solution for Work in Regus Wilanow Office Park
A Dream Address for Your Business – Regus Equator Ochota
A Place That Makes You Want to Work – Regus Witosa Point
A Prestigious Base in the City Center – Regus Equal Park Building B
A Workplace Worth Going To – Regus Grojecka
A4 Business Park II
AAT Trading Company HQ
Active Business Growth with Regus Park Avenue
Active Growth, Peace of Mind – Regus Bonarka B4B
Actively Grow Your Business – with Regus Okrąglak
Actively Grow Your Company – with Regus Graffit House
Adapt Your Office at Spaces Wroclavia
Adapt Your Office Your Way – with Regus K1
Adaptive Workspaces – Regus Silesia Business Park
Adaptive Workspace in Regus Atrium Plaza
Adgar Bit
Adgar PDT Wola
Adgar Plaza A and B
Adgar Plaza One
Adgar Renaissance Tower
Adgar Wave
An Address That Inspires – Regus Wojewodzka
An Address That Makes an Impression – Spaces Fabryka Kart
Agnieszka
Airtech Business Park AB
Airtech Business Park B
Airtech Business Park C
Akacjowy Park
Attention to Comfort and Quality – Regus Szczecin Offices
Al. Słowackiego 66
Alberto Saska Kępa
Alchemia - Aurum
Alchemia - Titanium
Alchemia Etap III ARGON
Aleja Pokoju 5
Aleje Jerozolimskie
ALEKSANDROWSKA 67/93, LODZ
Alfa Plaza
Alma Tower
Alternative Office Solution with Flexible Terms – Regus Villa Metro Wilanowska
Ambassador
Ambitious Projects Need Flexible Space – Regus Opera
Ambitious Space for Growing Companies – Regus Skylight
AmerEstate
AMEW Invest
ANB Ostrobramska
Andersia Business Centre
Andersia Silver Tower
Appealing Location Choice – Spaces Marszałkowska
Appealing Meeting Space – Regus Solec
Aquarius
Aquarius Business House
Arrange Your Workspace Flexibly – Regus Bronowice
Arkada Business Park Stage I
Arkońska Business Park
Armada Business Park
Armii Krajowej 61
Artefakt
ASCO Business Centre
ASTORIA Premium Offices (Strabag)
Astris
Astrum Business Park
Atal Aleja Pokoju 81
Atal I
Atal Krakowska 35
Athena
Athina Park
Atlas Tower
Attractive Location, Flexible Terms – Regus Sheraton Plaza
Attractive Office Support – Regus Fronton
Attractive Office Space at Regus Pegaz
Attractive Coworking Space – Regus North Gate
Available Office Space for Rent – Regus City Centre
Attractive offices in a prestigious location Regus Diamentum
Available Now: Attractive Office at Spaces Platinium
Attractive Lease Terms – Regus Wave Gdansk
Attractive Design Meets Functionality – Regus Zana
Atrium 1
Atrium 2
Atrium Garden
Aurea Business House
AURO Business Park
Avia
B10
Bagatela 11
Baltic Business Center
Baltic Business Park Phase 1
BPNT Aquarium
Bałtyk
Batory Office Building I
Bazar Poznański
Bema Plaza
Beta Center
Beyond office
Biala Office
Bielany Business Point
Bierutowska Park
Biprostal I
Biprostal II
Bitwy Warszawskiej Business Centre
Biur bydgoszcz
Biura Koszyki budynek A
Biura na Tagore
Biura Pasaż pod Błękitnym Słońcem
Biura Pawo
Biura Serwisowane Cube Centre
Biuro lublin
Poznań Office
Biuro Żelazna 59
Biuro Żelazna 59A
The Gemini office building
Biurowiec Złotoryjska
Office Biznesowa street
Biznes Park TOMAX
Biznes Park Wielicka
Biznes Spot Powiśle
Biznes Zone Kraków
Biznes Zone łodz
Biznes Zone Wrocław
BiznesLab PW15
Black Pearl
BOBO Coworking
Bobrowiecka 8
Bokserska Office Center
Bolero Office Point
Bonarka 4 Business A, B, C, D
Brain Embassy Jerozolimskie
Brain Embassy Konstruktorska
Brain Embassy Postępu
Brain Embassy Rzymowskiego
Brama Miasta
Brama Zachodnia
Brema
Bronowice Business Center 11
Bronowice Business Center 13
Bronowice Business Center 9
Browar Factory Centrum
Browar Lubicz - Budynek A i B
Browar Lubicz - Kotłownia
Browar Lubicz - Pałac Goetzów
Browar Obywatelski - IT Loft Park
BTA Office Building
BTD Office Center
Buma Square Business Park
Bursztynowy Szlak
Business center for rent on Ul. sw. Filipa 23
Business Center Wierzbowa
Business Garden I
Business Garden II
Business Garden III
Business Garden Poznań 1
Business Garden Poznań 2
Business Garden Poznań 3
Business Garden Poznań 4
Business Garden V
Business Garden VII
Business Garden Wroclaw
Business House Gdańska
Business House Żeligowskiego
Business Link Astoria
Business Link Nowy Rynek
Business Link Studio
BusinessLink Centrum Południe
BusinessLink Green2Day
BusinessLink High5ive
BusinessLink Maraton
Bydgoskie Centrum Finansowe „Drukarnia”
Bytom Square
C200
Canal Plus Polska
Carbon Office
Carpathia Office House
Catalina Office Center
CAVATINA HALL
CBL Lodz
CELEBRO
Centrum Biurowe Globis
Centrum Biurowe Krucza
Centrum Biurowe Lobos Czyżyny
Centrum Biurowe Maris
Centrum Biurowe Neptun
Centrum Biurowe Podwale
Centrum Biurowe TETRIS
Zenit Office Center
Centrum Biurowo-Konferencyjne Faktoria
Centrum Biznesowe Inter-Mar
Centrum Biznesu Brama Bronowicka
Centrum Biznesu Łódź
Rurarz Business center
Medical Center Medicalox
Centrum Milenium
Okecie Park
Centrum Olimpijskie
Centrum Południe 1, 2
Centrum Południe 3
CHB14
Chemet I
Chilliflex Preludium
Chmielna 25
Chmielna 89
CIC Warsaw
City Forum
Morena Office - City Office
City Star Office Center
CITYSPACE CLUB BEETHOVENA
CitySpace MidPoint 71
CitySpace Nobilis Business House
CitySpace Novo (Nowogrodzka Square)
CitySpace Plac Unii
CitySpace Rondo 1
Cluster - Józefitów 8
Cluster Cowork - Stare Podgórze
Co-working Mostowa 11
Co\Walk HUB
CO12
Columbus Office Center
Comet Business Center
Conrad
Conres
Corius Okęcie Business Park
Corner House
Cotex Office Centre
Coworking & Office Spaces: Ul. Żelazna 51/53
Coworking Off Office
Coworking West Flex
CP Business Center
Cristal Park
Cross Point Łódź II
Crown Point
Crown Square
CTA Plaza
Cu Office
CUBE Office Park
Cuprum Novum
Cybernetyki 19a
CZ Office Park A
Dąbrowa Park
Dantex Plaza A
Dantex Plaza B
Delta ApartHouse
Diamante Plaza
Diamentum Office
Diamond Business Park
Diuna
DL ATRIUM
DL Center Point II
DL CENTRAL Katowice
DL Iris
DL PIANO / DL Premium
DL PRIME
DL Space Jagiellońska 1
DL Space Vintage Post
DL TOWER
Długosza Business Park
DOBRA Coworking
Dom Dochodowy o Trzech Frontach
Domaniewska 48
Domaniewska Business Center
Domaniewska Office Hub
Dominanta Praska
Dominikański
DOT Office C
Dot Office G
DOT Office I
Dowborczyk 8
Dubois 41
Dulęby 5
DUŃSKA 3/5, LODZ
Elektrownia Powiśle
Empark Mokotów Business Park
Enter
Enterprise Park A
Equator I
Equator II
Equator IV
Ethos
ETHOS Solutions.rent
Euro Fashion
Eurocentrum Office Complex Phase I
Eximius Park 1000
EXIMIUS PARK 200
Eximius Park 200
Eximius Park 400
Eximius Park 800
Fabryczna Office Park
Fabryka Norblina
Flanders Business Park C
Focus Filtrowa
Foksal 10A
Forest
Forum 76
Francuska Office Center A
G43 Office Center - serviced office
Młociny Gallery
Galicyjska Business Park
Galileo
Garden Plaza A
Garnizon - Hiro
Garnizon.biz Grunwaldzka 188
Garnizon.biz Grunwaldzka 190
Gdański Business Center - A
GIP STARTER
Gdynia Waterfront I
Globis Poznań
Globis Wrocław
GO Center
Gold Place
Good Point 761
Górki 7
GPP Business Park I
Graden - Green House
Gravis Office
Gray Office Park A
Green Corner B
Green Day
Green Horizon A
Green Office A
Green Park
Green Tower A
Griffin House
Grójecka Offices
Grunwaldzki Center A
Grunwaldzki Center B
Grunwaldzki Center C
Grzybowska Park
Hanza Tower
Harmony Office Center II
Hasco-Lek
HAXO
Hi Piotrkowska
Hieronimus
HNW Center
HOP
Horizon Plaza
Hrubieszowska My Office
hub:raum Kraków
Hubpoint
Idea Place
iDid
Idid - Konstancin
Idid - Ochota
Imagine
Imperial Business Center
In office GARDEN BUSINESS CENTER
Intraco Prime
Jana Pawła II 61
Jerozolimskie Business Park A
Jesionowa Business Point
Jet Office
JPBC Business Center
K1
K9 Office
Kameleon
Kapelanka 42
Karmelicka 27
Karolkowa Business Park
Karowa Office
Katowice Business Point
Kazimierz Office Center
KEN Center
Kinnarps HQ
Kliwer
KOGA
Kolista 25
Kolmex
Kolonia Sielce Office
Komandorska 12
Koneser Filtracja C
Konstruktorska Business Center
Kopernik Office Building B
Kopernik Office Building C
Kopernik Office Building E
Kościuszko Business Point
Koszykowa 54
Koszykowa 63
krakow biura
Krakowski Park Technologiczny
Krakowski Park Technologiczny
Kupiec Poznański
Kurniki space
Lastadia Office
Legnicka Business House
Legnicka Park Popowice / Vision Offices
LeśnaHub
Liberty Corner
Light House
LIM Centrum
LIXA D
LIXA Phase II C
Loftmill Królewska
Lubelska 29
Lumen Office
Łagiewnicka 33a
Łopuszańska Business Park
Łopuszańska Business Park
M65 Meduza
Malta House
Malta Office Park
MALTA OFFICE PARK A
Malta Office Park C
Malta Office Park E
Maraton
Marek
Marynarska Passage
Matarnia Office Park
MatchPoint
MediaHUB
Metro HQ
Metropolitan
Mickiewicza 29
Millennium Tower I
Millennium Tower II
Millennium Tower IV
Mindspace Koszyki - serviced / coworking office
Mini Office
Mini Office
ML Office
Mogilska 43 Office
Mokotów Box
Mokotów Nova
Mokotowska 33/35
Monopolis
Morski Park Handlowy
MP 100 Office Center
MTM Hub
Murawa Office Park
N21 (VIG FUND)
Na Solnym
Nautilus
NEOPARK B
Nestlé House
New City Mokotow
New City Office Complex
New Point Offices
NewWork Kalenska 5 Business Center
New Work Metron
NewWork Neopark Business Center
New Work Prosta
NewWork Wola Retro Business Center
Nicolas Business Center
Nimbus Office
Nobel Tower
Nobilis Business House
Norblin Industrial Park
Nord Office Park A
North Gate
Nova Business Park
Nowa Fabryczna
Nowa Kamienica
Nowe Katowickie Centrum Biznesu
Nowogrodzka Square
Nowy Rynek D
Nowy Rynek E
Nowy Targ
O3 Business Campus II
Office Center Opole A
Office for rent on Olszanska 7
Office for rent- Bydgoszcz
Office Island
Office Libero
Offices ul. Stork
Officyna
Okęcie Business Point
Okrąglak - Dekada
Old Incinerator
Olivia Four
Olivia Gate
Olivia Prime
Olivia Six
Olivia Star
Olivia Tower
Olszynki Park
Oławska Prestige
Omni Office Grzybowska Park
OmniOffice Saski Point
ONIRO
ONYX Office
Opera Office
Opolska 22
Opolska Business Park
Opti Office Grzybowska
Optimum Park
Orange Plaza
Orbita Business Park
Orion Business Tower
Oxygen Park
Oxygen Park
OZIMSKA BUSINESS PARK
P180
Panorama Business Park Okulickiego
Park Projects
Park Rozwoju
Park Towers
Pascal
Patio Nieruchomości
Pegaz
PGK Centrum I
PGK Centrum II
Piano House
Piastow Office Center
PIOTRKOWSKA 22, LODZ
Piotrkowska Center - Sepia Office
Piotrkowska Center - Teal Office
Plac Małachowskiego
Platan Park I
Platan Park II
Platinium Business Park
Podium Park
Poleczki Business Park I
Portico Office Building
Postępu 14
Powiśle Business Center
Powstańców 43 - Katowice
Poznań Financial Centre
Poznań Koninko Park
Poznan, Niedzialkowskiego
Prądnicka 20A Regent Office
Prądnicka 4
Praga Pracuje Coworking
Prima Court
Prime Corporate Center
Promenady Business Park -Zita
Promenady Epsilon
Prosta 69
Prosta Office Center
Prosta Tower
Q22
Q22
Quadro Office
QUATTRO BUSINESS PARK
Quattro Forum
Qubb Offices
Quorum D
Red Tower
Rembertow – Office with Warehouse
Renaissance Building
Renaissance Business Center
Renoma
Retro Office House
Rise Kraków Galileo
Rise.pl KRK 1
Rise.pl KRK 5 (Fabryczna)
Rise.pl Królewska
Rocha Center
Rocha Center
Roma Tower
Rondo 1
Rondo Business Park (Building A3)
Royal Wilanow
Rzeszów Business Park
Saski Crescent
Saski Point
SIENKIEWICZA 59, LODZ
Sienna Center
Silesia Business Park I
Silesia Star II
Silesia Star Katowice
Silver Tower Center
Sky Office Center
Skylight Office
Skyliner
Skyliner II
SkyRes
Słowackiego 64
Sobieskiego 104 left side
Sobieskiego 104 right side
Solar
Sosnowiecka 75
Spaces Koneser
Spaces Marszałkowska
Spark
Spektrum Tower
Spektrum Tower
Sport & Business Centre
Sterlinga Business Centre
Stratos Office Center
Studio A
Sunco - Tadeusza Kościuszki Avenue
Supersam
Swede Center
Symetris Business Park
Synergia I
Synergy Business Park
Szewska Center
T Mobile office point
T-Mobile Office Park
Tarasy 6 Business Center
Tarczyński Arena
Technic Park B
Temida 1
Temida 2
Tertium Business Park C
Textorial Park A
The Bridge
The Park Warsaw Phase I
The Shire
The Shire - Beyond Coworking
The Warsaw Hub
Tischnera Office
Tower Terraces
Trinity One
Trinity Park II
Trinity Park III
TRYTON BUSINESS HOUSE
Unity Centre - Krakow
University Business Park I
V Offices
Varso Tower
Vibe
Victoria Building
Viking House
Vinci Office Center
Wadowicka 3 A
Wadowicka 3 C
Wadowicka 8a
Warecka 11a
Warsaw Corporate Center
Warsaw Financial Centre
Warsaw Spire
Warsaw Towers
Warsaw Towers
Warsaw Trade Tower
Warsaw Unit
Warsaw, Al. Jana Pawła II 61
Warsaw, Carpathia
Warsaw, Koneser
Warsaw, West Station
Wastry Office
WAVE
West Forum
West Gate
West Warsaw
Widok Tower. - For Leads
Widok Towers - Sublease
Wilanów Office
Wilanów Office Park
Wilcza 46
WILGA 2 BUSINESS CENTER
Winogrady Business Center
Wojdyła Business Park
Wola Center
Wolf Marshalkowska
Wolf Nullo
Wolf Zielna
Wołowska Park
WorkClub
WORKIN Senatorska
Wratislavia Tower
Wrocławski Park Biznesu
X20 - Warsaw
Zabłocie 23
Zaułek Piękna
Zebra Tower
Zebra Tower
ZEFIR - POMERANIA OFFICE PARK
Żegańska 1
Poland
Aleksandrów Kujawski
Aleksandrów Łódzki
Alwernia
Andrychów
Annopol
Augustów
Babimost
Baborów
Baniocha/Szymanów
Baranów Sandomierski
Barcin
Barczewo
Bardo
Barlinek
Bartoszyce
Barwice
Bełchatów
Bełżyce
Biala Podlaska
Bialystok
Biała Piska
Biała Rawska
Białobrzegi
Białogard
Biały Bór
Biecz
Bielany Wroclawskie
Bielawa
Bielsk Podlaski
Bielsko-Biała
Bierutów
Bieruń
Bieżuń
Biskupiec
Bisztynek
Biłgoraj
Blachownia
Blizne Łaszczyńskiego
Blonie
Bobolice
Bobowa
Bobowa
Bochnia
Bodzentyn
Bogatynia
Boguchwała
Boguszów-Gorce
Bojanowo
Bolesławiec
Bolków
Borek Strzeliński
Borek Wielkopolski
Borne Sulinowo
Braniewo
Brańsk
Brodnica
Brok
Brusy
Brwinów
Brzeg
Brzeg Dolny
Brzesko
Brzeszcze
Brzeziny
Brześć Kujawski
Brzostek
Brzozów
Buk
Bukowno
Busko-Zdrój
Bychawa
Byczyna
Bydgoszcz
Bystrzyca Kłodzka
Bytkowo
Bytom
Bytom Odrzański
Bytów
Będzin
Błaszki
Błażowa
Błonie
Cedynia
Chelm
Chełm
Chełmek
Chełmno
Chełmża
Chmielnik
Chocianów
Chociwel
Chocz
Chodecz
Chodzież
Chojna
Chojnice
Chojnow
Chojnów
Choroszcz
Chorzele
Chorzów
Choszczno
Chrzanow
Chęciny
Ciechanow
Ciechanowiec
Ciechocinek
Cieszanów
Cieszyn
Ciężkowice
Cybinka
Czaplinek
Czarna Białostocka
Czarna Woda
Czarne
Czarnków
Czchów
Czechowice Dziedzice
Czeladź
Czempiń
Czernica
Czerniejewo
Czersk
Czerwieńsk
Czerwionka Leszczyny
Czosnów
Czyżew
Częstochowa
Człopa
Człuchów
Dabrowka
Daleszyce
Darłowo
Debrzno
Debrzno
Dlugoleka
Dobczyce
Dobiegniew
Dobiegniew
Dobre Miasto
Dobrodzień
Dobrzany
Dobrzyca
Dobrzyca
Dobrzykowice
Dobrzyń nad Wisłą
Dolsk
Dołuje
Drawno
Drawsko Pomorskie
Drezdenko
Drobin
Drohiczyn
Drzewica
Dukla
Duszniki-Zdrój
Dynów
Działdowo
Działoszyn
Dzierzgoń
Dzierżoniów
Dziwnów
Dąbie
Dąbrowa Białostocka
Dąbrowa Górnicza
Dąbrowa Tarnowska
Dębica
Dęblin
Dębno
Elblag
Elk
Emilianów
Frampol
Frombork
Garwolin
Gdansk
Gdynia
Giżycko
Glinojeck
Gliwice
Glogow
Gniew
Gniewkowo
Gniezno
Gogolin
Golczewo
Goleniów
Golina
Golub-Dobrzyń
Goniądz
Gorlice
Gorzow Wielkopolski
Gorzów Śląski
Gostynin
Gostyń
Goszczyn
Gozdnica
Gołańcz
Gołdap
Gołuchów
Gościno
Goślinowo
Grabów nad Prosną
Grajewo
Grodków
Grodzisk Mazowiecki
Grodzisk Wielkopolski
Grudziadz
Gruszczyce
Grybów
Gryfice
Gryfino
Gryfów Śląski
Grójec
Gubin
Góra
Góra Kalwaria
Górowo Iławeckie
Górzno
Gąbin
Głogów Małopolski
Głogówek
Głowno
Głubczyce
Głuchołazy
Głuszyca
Hajnówka
Halinów
Hel
Hrubieszów
Imielin
Inowroclaw
Iwonicz-Zdrój
Izbica Kujawska
Iława
Iłowa
Iłża
Ińsko
Jabłonowo Pomorskie
Janikowo
Janikowo
Janowiec Wielkopolski
Janowiec Wielkopolski
Janów Lubelski
Jaraczewo
Jarocin
Jaroslaw
Jasień
Jastarnia
Jastrowie
Jastrzębie-Zdrój
Jasło
Jawczyce
Jawor
Jaworzno
Jaworzyna Śląska
Jedlicze
Jedwabne
Jedwabne
Jelcz-Laskowice
Jelenia Gora
Jeziorany
Jordanow Slaski
Jordanów
Jutrosin
Józefów
Jędrzejów
Kalety
Kalisz
Kalisz Pomorski
Kalwaria Zebrzydowska
Kamienna Góra
Kamień Krajeński
Kamień Pomorski
Kamieńsk
Karczew
Kargowa
Karlino
Karpacz
Kartuzy
Katowice
Katy Wroclawskie
Kazimierz Dolny
Kazimierza Wielka
Kałuszyn
Kańczuga
Kcynia
Kielce
Kietrz
Kisielice
Kleczew
Kleszczele
Kluczbork
Knurow
Knyszyn
Kobierzyce
Kobylin
Kobyłka
Kock
Kolbuszowa
Kolno
Kolonowskie
Koluszki
Komorniki
Koniecpol
Konin
Konin Zaganski
Koninko
Konstancin Jeziorna
Konstantynów Łódzki
Koprzywnica
Korczowa
Korfantów
Koronowo
Korsze
Kostrzyn
Kostrzyn nad Odrą
Koszajec
Koszalin
Kosów Lacki
Kowal
Kowalewo Pomorskie
Kowary
Koziegłowy
Kozienice
Kołaczyce
Koło
Kołobrzeg
Końskie
Kościan
Kościerzyna
Koźmin Wielkopolski
Kożuchów
Krajenka
Krakow
Krapkowice
Krasnobród
Krasnobród
Krasnystaw
Kraśnik
Krobia
Krosno
Krosno Odrzańskie
Krotoszyn
Krośniewice
Kruszwica
Krynica Morska
Krynica-Zdrój
Krynki
Krzanowice
Krzepice
Krzeszowice
Krzywiń
Krzyż Wielkopolski
Książ Wielkopolski
Kudowa-Zdrój
Kunów
Kutno
Kuźnia Raciborska
Kwidzyn
Kórnik
Kąty Wrocławskie
Kębłowo
Kędzierzyn-Koźle
Kępice
Kępno
Kętrzyn
Kęty
Kłecko
Kłobuck
Kłodawa
Kłodzko
Lebork
Legionowo
Legnica
Lesko
Leszno
Lewin Brzeski
Leśna
Leśnica
Leżajsk
Libiąż
Lidzbark
Lidzbark Warmiński
Limanowa
Lipiany
Lipki
Lipno
Lipsk
Lipsko
Lisi Ogon
Lodz
Lomza
Lubaczów
Lubartów
Lubawa
Lubawka
Lubań
Lubień Kujawski
Lubin
Lublin
Lubliniec
Lubniewice
Lubniewice
Lubomierz
Lubon
Lubraniec
Lubsko
Lubycza Królewska
Lubycza Królewska
Lwówek
Lwówek Śląski
Lądek-Zdrój
Lędziny
Maków Mazowiecki
Maków Podhalański
Malbork
Margonin
Marki
Maszewo
Mazancowice
Małogoszcz
Małomice
Małomice
Miasteczko Śląskie
Miastko
Michałowo
Miechów
Miejska Górka
Mielec
Mielno
Mieroszów
Mieszkowice
Mietkow
Mikolow
Mikołajki
Mikstat
Milanówek
Milicz
Minsk Mazowiecki
Mirosławiec
Mirosławiec
Mirsk
Międzybórz
Międzychód
Międzylesie
Międzyrzec Podlaski
Międzyrzecz
Międzyzdroje
Miłakowo
Miłomłyn
Miłosław
Mlawa
Modliborzyce
Mogielnica
Mogilno
Morawica
Mordy
Moryń
Morąg
Mosina
Mońki
Mrocza
Mrozy
Mrągowo
Mszana Dolna
Mszczonów
Murowana Goślina
Muszyna
Myszków
Myszyniec
Mysłowice
Mysłowice
Myślenice
Myślibórz
Młynary
Nadarzyn
Nakło nad Notecią
Namysłów
Narol
Nasielsk
Natolin
Nałęczów
Nekla
Nidzica
Niemcza
Niemodlin
Niepołomice
Nieszawa
Nisko
Nowa Dęba
Nowa Ruda
Nowa Sarzyna
Nowa Sol
Nowe
Nowe Brzesko
Nowe Kramsko
Nowe Miasteczko
Nowe Miasto Lubawskie
Nowe Miasto nad Pilicą
Nowe Skalmierzyce
Nowe Warpno
Nowogard
Nowogard
Nowogrodziec
Nowogród
Nowogród Bobrzański
Nowy Dwór Gdański
Nowy Dwór Mazowiecki
Nowy Staw
Nowy Sącz
Nowy Tomyśl
Nowy Wiśnicz
Nysa
Oborniki
Oborniki Śląskie
Obrzycko
Odolanów
Ogrodzieniec
Okonek
Olecko
Olesno
Oleszyce
Olkusz
Olsztyn
Olsztynek
Olszyna
Opalenica
Opatów
Opatówek
Opoczno
Opole
Opole Lubelskie
Orneta
Orzesze
Orzysz
Osieczna
Osiek
Ostroróg
Ostrow
Ostrowiec Swietokrzyski
Ostrołęka
Ostrzeszów
Ostróda
Ostrów Lubelski
Ostrów Mazowiecka
Oswiecim
Otmuchów
Otwock
Otyń
Ozimek
Ozorków
Oława
Ołtarzew
Ośno Lubuskie
Ożarów
Ożarów Mazowiecki
Pabianice
Paczkowo
Paczków
Pajęczno
Pakość
Parczew
Pasym
Pasłęk
Pelplin
Pełczyce
Piaseczno
Piaski
Piastów
Piechowice
Piekary Śląskie
Pieniężno
Pieszyce
Pieńsk
Pila
Pilawa
Pilica
Pilzno
Pionki
Pionki
Piotrkow Trybunalski
Piotrków Kujawski
Pisz
Piwniczna-Zdrój
Piława Górna
Pińczów
Pleszew
Plochocin
Pniewy
Pobiedziska
Pobiedziska
Poddębice
Podkowa Leśna
Pogorzela
Pogórska Wola
Polanica Zdrój
Polanów
Police
Polkowice
Polupin
Poniatowa
Poniec
Poręba
Poznan
Połaniec
Połczyn Zdrój
Prabuty
Praszka
Prochowice
Proszowice
Pruchnik
Prudnik
Prusice
Pruszcz Gdański
Pruszkow
Przasnysz
Przecław
Przedbórz
Przedecz
Przemków
Przemysl
Przeworsk
Przykona
Przysucha
Psary
Pszczyna
Pszów
Puck
Puszczykowo
Puławy
Pułtusk
Pyrzyce
Pyskowice
Pyzdry
Pyzdry
Płock
Płoty
Płońsk
Rabka-Zdrój
Racibórz
Raciąż
Radków
Radlin
Radom
Radomsko
Radomyśl Wielki
Radonice
Radoszyce
Radoszyce
Radymno
Radziejów
Radzionków
Radzymin
Radzyń Chełmiński
Radzyń Podlaski
Radłów
Rajgród
Rakoniewice
Raszków
Rawa Mazowiecka
Rawicz
Recz
Reda
Rejowiec
Rejowiec Fabryczny
Resko
Reszel
Robakowo
Rogoźno
Ropczyce
Ruciane-Nida
Ruda Śląska
Rudnik nad Sanem
Rumia
Rybnik
Rychwał
Rydułtowy
Rydzyna
Ryglice
Ryki
Rymanów
Ryn
Rypin
Rzepin
Rzeszow
Rzgów
Różan
Sandomierz
Sanniki
Sanok
Sejny
Serock
Sianów
Siechnice
Siechnice
Siedlce
Siedliszcze
Siemianowice Śląskie
Siemiatycze
Sieniawa
Sieradz
Sieraków
Sierpc
Siewierz
Skalbmierz
Skarszewy
Skaryszew
Skarżysko Kamienna
Skawina
Skała
Skierniewice
Skoczów
Skoki
Skwierzyna
Skórcz
Skępe
Slupsk
Smolice
Sobotka
Sobótka
Sochaczew
Sokołów
Sokołów Małopolski
Sokołów Podlaski
Sokółka
Solec Kujawski
Sompolno
Sopot
Sosnowiec
Sośnicowice
Stalowa Wola
Starachowice
Stargard
Starogard Gdański
Stary Sącz
Staszów
Stawiszyn
Stepnica
Stoczek Łukowski
Stopnica
Stronie Śląskie
Strumień
Strykow
Stryków
Stryków
Strzegom
Strzelce Krajeńskie
Strzelce Opolskie
Strzelin
Strzelno
Strzyżów
Stąporków
Stęszew
Sucha Beskidzka
Suchań
Suchedniów
Suchowola
Suchowola
Sulechów
Sulejów
Sulejówek
Sulmierzyce
Sulęcin
Supraśl
Susz
Suwalki
Sułkowice
Swarzędz
Swidnik
Swiebodzice
Swiecie
Swinoujscie
Syców
Szadek
Szamocin
Szamotuły
Szczawnica
Szczawno-Zdrój
Szczebrzeszyn
Szczecin
Szczecinek
Szczekociny
Szczucin
Szczuczyn
Szczyrk
Szczytna
Szczytno
Szepietowo
Szklarska Poręba
Szlichtyngowa
Szprotawa
Sztum
Szubin
Szydłowiec
Sędziszów
Sędziszów Małopolski
Sępopol
Sępólno Krajeńskie
Sława
Sławków
Sławno
Słomniki
Słubice
Słupca
Tarczyn
Tarczyn
Targowisko
Tarnobrzeg
Tarnogród
Tarnow
Tarnowo Podgórne
Tarnowskie Gory
Tarnowskie Gory
Tczew
Teresin
Terespol
Tolkmicko
Tomaszow Boleslawiecki
Tomaszow Mazowiecki
Tomaszów Lubelski
Torun
Torzym
Toszek
Trzcianka
Trzciel
Trzcińsko-Zdrój
Trzebiatów
Trzebinia
Trzebnica
Trzemeszno
Trąbki
Tuchola
Tuchów
Tuczno
Tuliszków
Turek
Tuszewo
Tuszyn
Tułowice
Twardogóra
Tychowo
Tychy
Tyczyn
Tykocin
Tyszowce
Tłuszcz
Ujście
Ulanów
Uniejów
Urzędów
Ustka
Ustroń
Ustrzyki Dolne
Wadowice
Wagrowiec
Walbrzych
Warka
Warsaw
Warta
Wasilków
Wałcz
Wejherowo
Wielenin
Wieleń
Wielichowo
Wieliczka
Wielopole Skrzyńskie
Wieluń
Wieruszów
Wilamowice
Wilamowice
Wisła
Witkowo
Witnica
Wiązowna
Wiązów
Więcbork
Wleń
Wloclawek
Wodzisław Śląski
Wojcieszów
Wojkowice
Wojnicz
Wolbrom
Wolbórz
Wolin
Wolomin
Wolsztyn
Wołczyn
Wołów
Woźniki
Wroclaw
Wronki
Wrzesnia
Wschowa
Wypędy
Wyrzysk
Wysoka
Wysokie Mazowieckie
Wyszków
Wyszogród
Wąbrzeźno
Wąchock
Wągrowiec
Wąsosz
Węgliniec
Węgorzewo
Węgorzyno
Węgrów
Władysławowo
Włodawa
Włoszczowa
Zabki
Zabrze
Zabłudów
Zagórz
Zagórów
Zakliczyn
Zakliczyn
Zaklików
Zakopane
Zakroczym
Zalewo
Zambrów
Zamosc
Zary
Zator
Zawadzkie
Zawichost
Zawidów
Zawiercie
Zbąszynek
Zbąszyń
Zdunska Wola
Zduny
Zdzieszowice
Zelazkow
Zelów
Zgierz
Zgorzelec
Zielona Gora
Zielonka
Ziębice
Zorawina
Zwierzyniec
Zwoleń
Zyrardow
Ząbkowice Śląskie
Złocieniec
Złoczew
Złotoryja
Złoty Stok
Złotów
osielsko
Ćmielów
Łabiszyn
Łagów
Łapy
Łasin
Łask
Łaskarzew
Łaszczów
Łaziska Górne
Łazy
Łańcut
Łeba
Łobez
Łobżenica
Łochów
Łomianki
Łosice
Łowicz
Łubna
Łuków
Łęczna
Łęczyca
Łędziny
Łęknica
Ścinawa
Ślesin
Ślesin
Śmigiel
Śrem
Środa Wielkopolska
Środa Śląska
Świdnica
Świdwin
Świebodzin
Świeradów-Zdrój
Świerzawa
Świątniki Górne
Świętochłowice
Żabno
Żagań
Żarki
Żarów
Żelechów
Żerków
Żmigród
Żnin
Żory
Żukowo
Żuromin
Żychlin
Żywiec
Warszawa
Wrocław
Łódź
Poznań
Kraków
Katowice
Zabierzów
Rzeszow
Stare Miasto
Labedy
Centrum
Fabryczna
Bałuty
Grunwald
Krzyki
Jeżyce
Psie Pole
Polesie
Nowe Miasto
Stare Miasto
Śródmieście
Strzyża
Stare Miasto
Srodmiescie
Widzew
Pruszków
Suchanino
Wilda
Wroclaw
Bronowice
Bielany
Czyżyny
Wrzeszcz
Dębniki
Praga Południe
Krowodrza
Bemowo
Wola
Wlochy
Szopienice-Burowiec
Podgórze Duchackie
Wilanow
Nowy Fordon
Podgórze
Wesola
Bogucice
Prądnik Biały
Os. Paderewskiego – Muchowiec
Centrum
Prądnik Czerwony
Ursynow
Załęże
Stare Miasto
Ursus
Srodmiescie
Letnica
Rembertow
Matarnia
Wełnowiec-Józefowiec
Praga-North
Młyniska
Praga-South
Ochota
Oliwa
Mokotow
Bielany
Śródmieście
Zoliborz
Monument to Warsaw Insurgents at Okęcie Airport
Royal Castle in Warsaw
A category
B category
Flat offices
Energy-efficient office buildings
Co-Working & Serviced Office
Sublease
LEED/Pre-Certification
LEED/Certified
LEED/Gold
LEED/Platinium
BREEAM/Pre-Certification
BREEAM/Passable
BREEAM/Good
BREEAM/Very good
BREEAM/Excellent
BREEAM/Outstanding
Exist
Construction Ongoing
Construction Planned
Search

